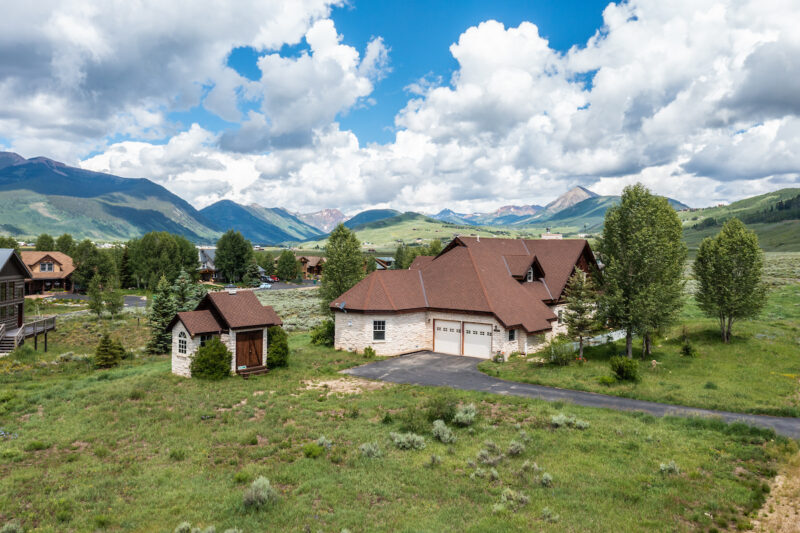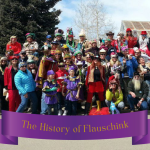
The Silver Sage subdivision is nestled in between the Slate River and the 15th and 16th holes which is home to the Robert Trent Jones II golf course. 101 E Silver Sage Drive was designed by renowned architect Robert A.M. Stern and has 2707 square feet of interior square footage and 540 square feet of covered porch. Three spacious bedrooms, 2.5-baths, 2 car garage and garden shed are all situated on .83 acres. There are 2 fireplaces; a gas fireplace in the Owner’s Suite and a wood burning fireplace in the Great Room. The Chef’s kitchen features an island surrounded by a Viking 6-burner gas cook-top and oven; Bosch double oven and dishwasher; Traulsen refrigerator/freezer; Thermador vent hood and bread warmer; Sharp Carousel built in microwave; Kenmore Ice Maker and a Delta Smart Touch pull down kitchen faucet. The Owner’s en-Suite is located on the ground level and the bathroom includes a double vanity, jetted tub, cedar sided walk-in closet and 3 additional closets for storage. A flex space in between the kitchen and Owner’s Suite has a wet bar and could be used as an office, den, game room or TV room. The upper level of the home has 2 large bedrooms that share a 3/4 bath and several storage closets. The interior of the home was painted and the exterior wood trim was re-stained in May 2022. The best part of this home is the 540 square foot covered porch on the back side of the residence where you’ll sit for hours enjoying beautiful views in every direction. A Vitasalus whole house water purification system is in place and the home has in-floor heat as well as the garage. All Silver Sage homeowners enjoy fishing rights on the Slate River. List $2,299,000
| Price: | $2,299,000 |
| Address: | 101 E Silver Sage Drive |
| City: | Crested Butte |
| State: | Colorado |
| Zip Code: | 81224 |
| MLS: | 795875 |
| Square Feet: | 2707 |
| Bedrooms: | 3 |
| Bathrooms: | 2.5 |




